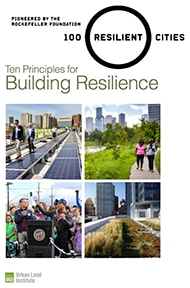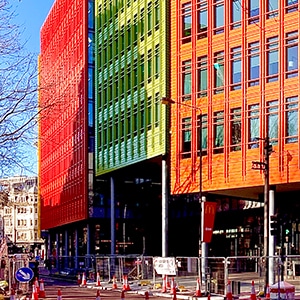Maintaining thriving commercial corridors, districts, and projects is more challenging now than ever. Attending to downwardly spiraling retail projects perplexes communities and owners everywhere. Local sustainability is complicated. Greensfelder Real Estate Strategy helps our clients feel confident about their commercial district and retail plans, and helps communities realize thriving places and amenities for a new era.
Pioneering Retail Resilience™
Communities, project sponsors, and retailers that apply Retail Resilience™ principles will have more dynamic, flexible, adaptable, and elastic retail strategies and projects, and economic development and place-making successes, providing long-term benefits while meeting diverse stakeholder needs.
Greensfelder Real Estate Strategy’s aim is to demystify how retail works, and to create grounded and implementable strategies and recommendations that are responsive to our client’s needs and to the unique environment in which retail operates.
The following five principles of Retail Resilience™ are the cornerstone of realistic and implementable retail strategies and recommendations:
- Understand local concerns, vulnerabilities, aspirations, and health and well-being issues.
- Recognize a community’s strengths and opportunities, especially when they are not readily apparent.
- Evaluate planning tools to better support retail goals and aspirations.
- Ground strategies and recommendations in solid economics, backed up by data.
- Take advantage of innovation and technology to bolster plan implementation.
Since 1991, Greensfelder has been committed to creating the best retail environments possible for communities, retailers, and owners. Our work falls into three main categories:
- Planning and Economic Strategy.
- Market Analysis and Location Intelligence.
- Project Implementation and Occupier Services.
A Retail Resilience™ Primer
A Quadruple Bottom Line Model
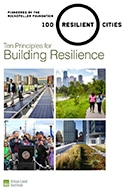 Grounded in resilience models pioneered by the Urban Land Institute and The Rockefeller Foundation in cooperation with ARUP, Greensfelder pioneered Retail Resilience™. We know retail will continue to change. Retail Resilience™ describes the ability to prepare and plan for, absorb, recover from, and more successfully adapt to adverse events affecting the constantly changing retail world. Retail Resilience™ is the organizing principle guiding our advisory work, and adding depth and cohesion for our community planning, economics, and project development clients when there is a significant retail component. Retail Resilience™ integrates quadruple bottom line principles.
Grounded in resilience models pioneered by the Urban Land Institute and The Rockefeller Foundation in cooperation with ARUP, Greensfelder pioneered Retail Resilience™. We know retail will continue to change. Retail Resilience™ describes the ability to prepare and plan for, absorb, recover from, and more successfully adapt to adverse events affecting the constantly changing retail world. Retail Resilience™ is the organizing principle guiding our advisory work, and adding depth and cohesion for our community planning, economics, and project development clients when there is a significant retail component. Retail Resilience™ integrates quadruple bottom line principles.
Planning and Economic Strategy
- Economic development plans,
- General/comprehensive, specific, and precise plan elements,
- Corridor and area plans,
- Thriving downtown districts,
- Master programming for mixed-use districts,
- Repositioning strategy for projects such as dead malls that once worked but now don’t,
- Retail long-term sustainability,
- Programmatic occupier service strategies,
- Place making,
- Mixed-use: best practices for integrating commercial uses in mixed-use environments, and
- Managing local funding (sales tax) impacts from today’s evolving retail marketplace.
This work frequently involves coordination with other teams, consultants, and experts. We also peer review and provide feedback on strategy and planning exercises conducted by others.
Emerging Retail Trends
A word about strategic thought leadership. Today’s environment is competitive and changing at an unprecedented rate, from the roles of influencers and platforms on how and what we buy, to how the amount of retail space is finding a new equilibrium, how landlord-tenant relationships are evolving, and how last-mile logistics are affecting every land use category and our daily lives. David Greensfelder recently wrote about all of these topics for the Urban Land Institute’s Emerging Trends in Real Estate publication.

Market Analysis and Location Intelligence
Greensfelder creates responsive tools for sustainable retail programming, acknowledging vulnerabilities and aspirations, and creating a nuanced understanding of the larger market in which a community or district is located, or in which a project will operate. Simply put, we want to define “why” a strategy or project will work.
We have over 30 years’ experience understanding retail from the retailer’s perspective including the following:
- Demographic and market segmentation analysis,
- Commodity versus specialty differential retail analysis (including enhanced GAP analysis), and results analysis for district/project positioning,
- Comparing opportunities between competing markets,
- Site viability and location intelligence – determining the best place in the market for a project to be located,
- Defining market demand and supportable project size and what opportunity exist for a focus site or district,
- Omnichannel impacts on bricks-and-mortar retail and implications for municipal finance and code adoption,
- Market entry, expansion, repositioning, and disposition strategies,
- Recommend “market” deal structure and economics, and
- Analyzing economic development tools (availability and opportunity).
Commodity and Specialty Retail
We have updated the Commodity vs. Specialty Retail framework described in Professional Real Estate Development: The ULI Guide to the Business. Commodity retail is defined as those goods and services that are consumed on a regular basis with the primary emphasis by the consumer being a function of lowest "price" and highest "convenience.” Specialty retail by contrast describes goods and services that are consumed using “discretionary” income during “discretionary” time. For this reason a sense of place and an emotional connection are associated with specialty retail purchases. Does the Apple Store or Whole Foods operate exclusively as commodity or specialty, or as both at the same time? The answer lies in it being far more useful to think about retail typologies in terms of consumer behaviors as opposed to hard categories. Our analysis acknowledges this continuum.
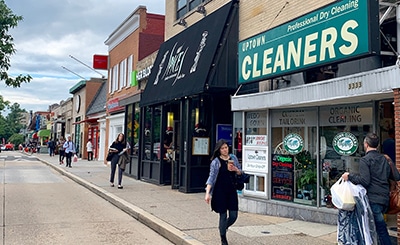
Project Implementation and Occupier Services
Some projects call for an analysis and strategy while others have an implementation component. Value is created for communities, owners, and occupiers through pro-actively understanding and managing project implementation. Realizing this value is key whether for a community plan, or for a retail, office, or mixed-use project. Needlessly diverting attention from your core goals, incurring unneeded expense, having schedules slip, and wasting resources makes no sense for any mission-driven program.
Regardless of whether the scope of work is an area plan, design guideline, large-scale project master plan, programmatic development/roll-out strategy, or tenant improvement, successfully crafting and executing an inception to completion program can be complicated and requires expertise. Greensfelder is available manage implementation so you can manage your business.
Feasibility: Assessing project viability and risks is an indispensible part of deciding whether to move forward with any project. This includes identifying, assessing, and determining suitability for an intended use, and controlling needed property.
- Due diligence and risk assessment (inspections, test fit plans, necessary reports, land use and zoning research).
- Negotiation and execution of a purchase agreement, lease, or ground lease, and management of related documents such as development agreements, CC&R’s, and easements.
- Establish preliminary budget and schedule parameters.
Occupier Considerations
Our office occupier clients face many of the same issues as we see in our retail practice. We consider environmental, social, and economic factors not only at the community and trade area scale, but also as they relate to a specific site or space occupier.
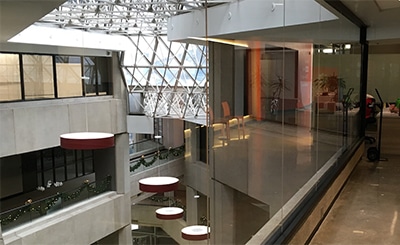
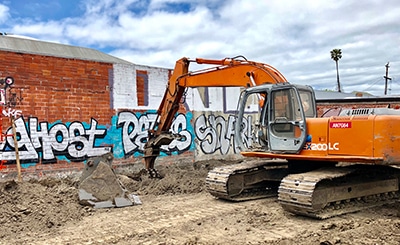
- Coordinate with market experts such as brokers and economic development professionals.
- Identify and hire key partners and consultants including architects, engineers, and contractors.
- In collaboration with partners and consultants, move from a preliminary budget and schedule to a project pro-forma.
- Identify the process for obtaining needed land use and zoning approvals, conditional use approvals, exemptions, and permits. Calculate project review, impact and permit fees.
- Create design development drawings including site and space plans, and elevations and renderings.
Entitlements and Permitting: During the entitlement (discretionary approval) process, Greensfelder helps clients obtain required approvals. Building permits are often applied for and obtained after discretionary approvals are secured.
- Draft and submit an application with needed design development drawings, studies, and reports.
- Oversee creation of final architectural & engineering construction drawings, and refine the project budget and schedule.
- Conduct community engagement.
- Start coordination with public and private agencies such as utility companies and others having jurisdiction over the project.
- Identify desired certifications (LEED or other green building practices, reuse/recycle).
Construction: Construction typically has three phases, pre-construction, construction and close-out. Greensfelder can help manage some or all of these as needed by the client.
Pre-construction:
- Finalize general contractor selection.
- Constructability, design coordination and value engineering of plans.
- Project bidding, buyout, and procurement coordination, and processing RFI’s.
- Identify construction scheduling and coordination of items outside of the GC’s contract.
Construction:
- Project accounting including tracking schedule of values, and project schedule.
- Construction administration including managing RFI’s, shop drawings, submittals, and change orders, project documentation, special inspections, and managing OAC meetings.
- Contract administration and controls including reviewing and tracking pay applications, lien releases, construction loan draws (if applicable), and supporting documentation.
- Coordination with the GC for owner-provided FF&E.
Close Out in Conjunction with Design Professionals:
- Walk-through and punch list.
- Coordination for turnover to client.
- Inspections & approvals for occupancy (C of O).
- As-built construction documents.
- Project / contract close-out, project manual, warranty documentation.
- Project

